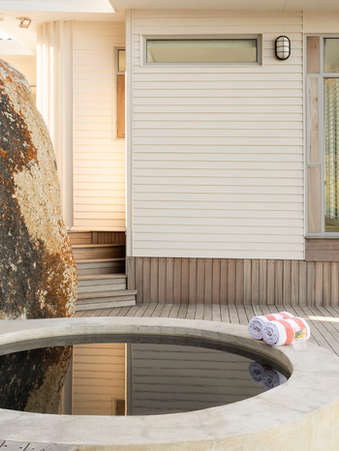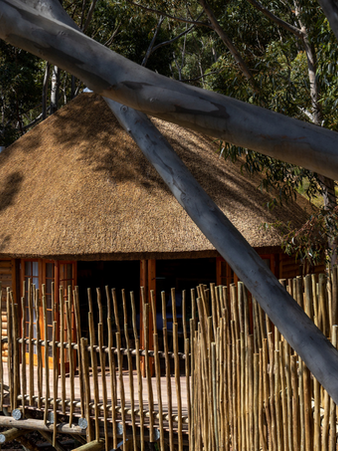
HOUSE La GRANGE DE CABRIÉRE
Franschhoek, South Africa
Team
Location
Franschhoek, South Africa
Project
La Grange De Cabriére
In the charming town of Franschhoek, JNA Projects constructed a brand new residence. The loft area has been transformed into an extra bedroom. Stunning, open roof designs feature a mix of Sugargum beams and "Spaansriet" ceilings. The living area is contemporary and spacious, while the braai area extends the living space. The challenge of this project was to create a modern, roomy home that also reflects the warmth of a classic barn.
Credits
Architect: Kritzinger Architects
Construction: JNA Projects & JNA Roofing
Quantity Surveyor: Peppergreen Consulting
Photographer: Stephen Fourie
Timber: Cottonwood / SA Poplar - Populus Canescens
Location
Project
Credits
Franschhoek, South Africa
La Grange De Cabriére
Team
In the charming town of Franschhoek, JNA Projects constructed a brand new residence. The loft area has been transformed into an extra bedroom. Stunning, open roof designs feature a mix of Sugargum beams and "Spaansriet" ceilings. The living area is contemporary and spacious, while the braai area extends the living space.
Architect: kritzinger Architects
Construction: JNA Projects & JNA Roofing
Quantity Surveyor: Peppergreen
photographer: Stephen Fourie
Timber: Cottonwood / SA Poplar - Populus Canescens




.jpg)




























