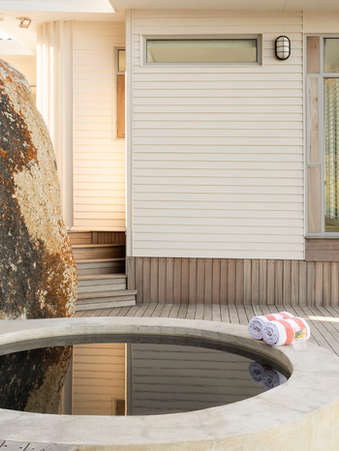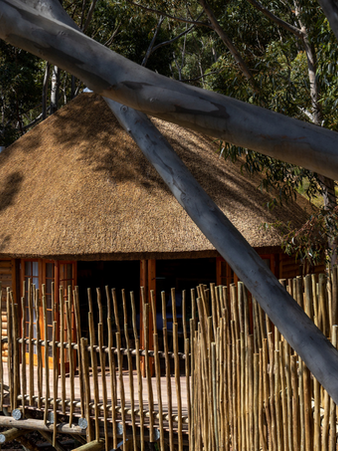
FARMHOUSE CONSTANTIA
Constantia, South Africa
Team
Location
Constantia, South Africa
Project
Farmhouse Constantia
The five-bedroom family home is situated within a private estate in the Southern Suburbs of Cape Town. The client's brief called for a contemporary farm-style residence, offering convenient living for a young family. The landscaping strategy complements the architecture, resulting in a beautifully crafted home that offers a delightful living experience.
Credits
Architect: Kritzinger Architects
Construction: JNA Projects & JNA Roofing
Photographer: Karl Rogers Photography
Timber: Cottonwood / SA Poplar - Populus Canescens
Location
Project
Credits
Constantia, South Africa
Farmhouse Constantia
Team
The five-bedroom family home is situated within a private estate in the Southern Suburbs of Cape Town. The client's brief called for a contemporary farm-style residence, offering convenient living for a young family. The landscaping strategy complements the architecture, resulting in a beautifully crafted home that offers a delightful living experience.
Architect: Kritzinger Architects
Construction: JNA Projects & JNA Roofing
Quantity Surveyor: Calcoli Projects
photographer: Karl Rogers Photography
Timber: Cottonwood / SA Poplar - Populus Canescens

.jpg)
.jpg)
The exposed timber ceiling beams showcase precision construction work, featuring natural wood grain patterns that demonstrate quality craftsmanship. The sloped roofing structure creates an authentic farmhouse aesthetic, while the clean timber joinery reflects professional construction standards. The bedroom's contemporary design integrates seamlessly with traditional timber framing techniques, highlighting the skilled roofing and construction expertise required for this architectural style.
The curved steel door frame creates a striking architectural entrance feature, while the exposed timber ceiling beams demonstrate quality construction techniques throughout the interior spaces. The open-plan layout showcases thoughtful construction planning and skilled craftsmanship. The timber beam ceiling construction continues seamlessly from room to room, reflecting the consistent high-quality construction standards and attention to detail that define professional residential building projects.
.jpg)
The structural timber beams support evenly spaced wooden roof planks, creating a rhythmic ceiling pattern that highlights traditional construction methods. The SA Poplar planking runs perpendicular to the supporting beams, demonstrating proper load distribution and structural engineering principles. This timber roof construction showcases the intersection of functional building requirements and aesthetic design, where each plank serves both structural and visual purposes in the overall roofing system.


























